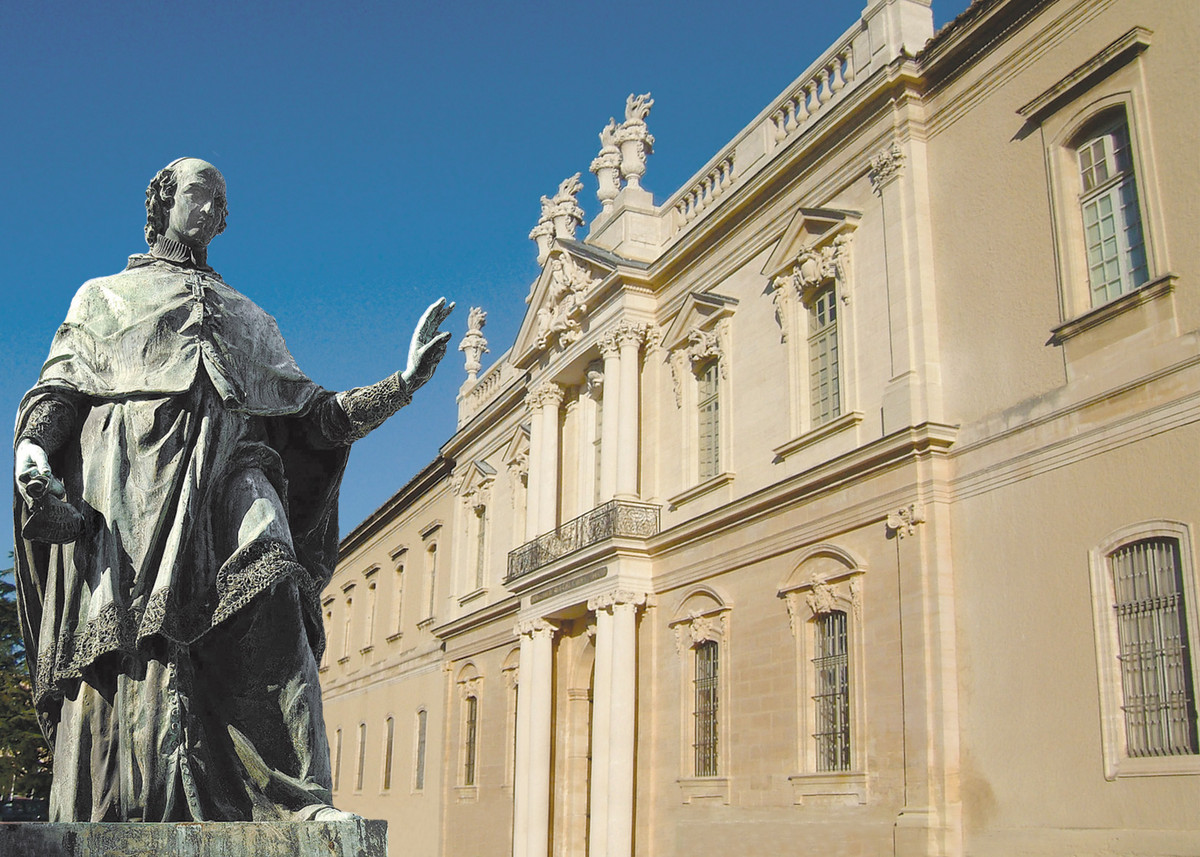The ‘Hall des Donatifs’ and the Sweeping Staircase
This vast entryway is a place where patients, staff and visitors all crossed paths. It is the culminating point of the building’s major central thoroughfare; its main role is to link the southern and northern wings, but its sweeping staircase also links the ground floor to the first floor.
This staircase was not part of the original plans and wasn't decided on until 1759. Its suspended design is a masterpiece of 18th century architecture; its sheer scale and the skill that went into the cutting and laying of the stone have turned many a head over time. The staircase begins with a central corridor with its steps inlaid into a dedicated wall, before reaching a mid-floor landing and splitting into two side corridors, each with two flights, leading up to to the first-floor landing. The upper flights of each side staircase and the first-floor landing are suspended over an arch, which required significant architectural skill in stereotomy* to ensure that the thrust is channelled to the supporting wall, which is the only way that the more than 3-metre wide steps hewn from a single piece of stone can remain in balance.
The beautiful wrought iron handrail was created by the Mille brothers, metalworkers from Carpentras. Its graceful panels of arabesques and palmettes perfectly emulate the fashion of Louis XV, and the décor is rounded off with d’Inguimbert’s coat of arms in the handrail on the first-floor landing.
During the second half of the 19th century, construction works on the staircase and hall were funded by Isidore Moricelly. As well as the terrazzo floor, he commissioned the stained-glass windows illuminating the staircase in 1889; the middle window shows the humanist bishop Malachie d’Inguimbert himself, and the windows to his left and right depict allegories to science, in reference to the library he created, and to charity, in reference to his other creation, the hospital.







